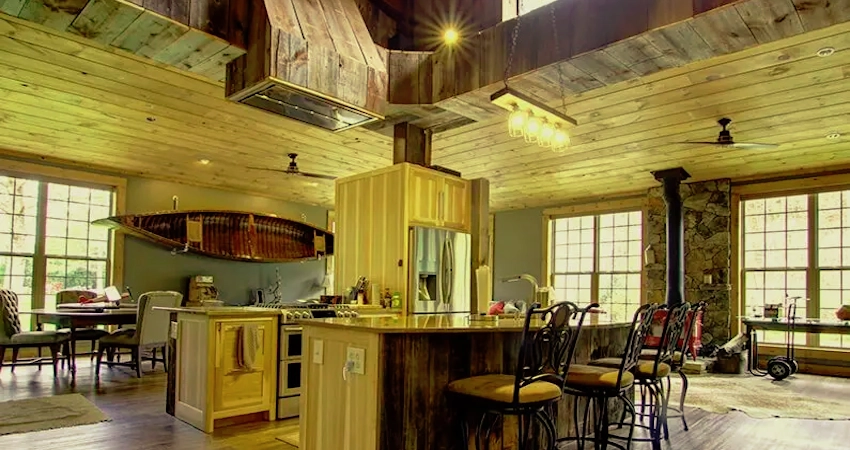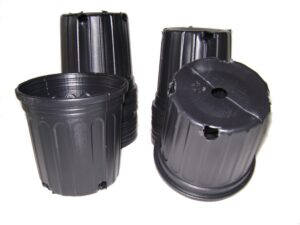
Transforming a metal building into a home has become an increasingly popular choice for homeowners seeking unique and modern living spaces. In this article, we will explore the process of converting a metal building into a comfortable and stylish residential property, covering planning, design, construction, and the benefits and challenges associated with this innovative approach to home building.
I. Introduction to Transforming Metal Buildings
A. Rising Trend in Metal Building Conversions
In recent years, there has been a noticeable increase in the number of individuals choosing to repurpose metal buildings into residential properties. This trend is driven by factors such as affordability, durability, and the opportunity to create customizable and energy-efficient living spaces.
B. Advantages of Metal Buildings for Residential Use
Metal buildings offer several advantages for residential use, including strength, longevity, and versatility. They are resistant to pests, fire, and weather damage, making them an attractive option for homeowners seeking low-maintenance and durable housing solutions.
C. Key Considerations Before Starting the Conversion Process
Before embarking on a metal building conversion project, it is essential to consider factors such as budget, zoning regulations, and the condition of the existing structure. Conducting thorough research and planning can help ensure a successful and stress-free conversion process.
II. Planning and Designing Your Metal Home
A. Assessing Structural Integrity and Condition
The first step in converting a metal building into a home is to assess its structural integrity and condition. This involves inspecting the building for signs of rust, corrosion, or damage and determining whether any repairs or reinforcements are necessary before proceeding with the conversion.
B. Customizing Layout and Floor Plans
One of the benefits of converting a metal building into a home is the ability to customize the layout and floor plans to suit your specific needs and preferences. Consider factors such as room sizes, traffic flow, and functionality when designing the interior layout of your metal home.
C. Incorporating Design Elements for Comfort and Aesthetics
While metal buildings offer a modern and industrial aesthetic, incorporating design elements for comfort and aesthetics is essential to create a welcoming and livable space. This may include adding insulation, installing energy-efficient windows, and incorporating decorative finishes and fixtures to enhance the overall ambiance of the home.
III. Preparing the Metal Building for Conversion
A. Insulation and Weatherproofing
Insulating and weatherproofing the metal building is crucial to ensure year-round comfort and energy efficiency. This may involve adding insulation to the walls, roof, and floor, as well as sealing gaps and cracks to prevent air leakage and moisture intrusion.
B. Electrical and Plumbing Considerations
Before converting a metal building into a home, it is essential to address electrical and plumbing considerations. This may involve hiring licensed professionals to install wiring, outlets, lighting fixtures, and plumbing fixtures according to building codes and safety standards.
C. Addressing Permits and Building Codes
Obtaining the necessary permits and complying with local building codes and regulations is a critical step in the conversion process. This may include obtaining permits for structural modifications, electrical and plumbing work, and occupancy permits for residential use.
IV. Construction and Transformation Process
A. Hiring Contractors and Specialists
Converting a metal building into a home requires skilled labor and expertise in various trades, including construction, electrical, plumbing, and HVAC. Hiring experienced contractors and specialists is essential to ensure that the conversion process is completed safely, efficiently, and according to specifications.
B. Installing Interior Finishes and Fixtures
Once the structural work is complete, the interior finishes and fixtures can be installed to transform the metal building into a comfortable and functional living space. This may include flooring, cabinetry, countertops, appliances, and lighting fixtures, as well as painting or wallpapering the walls to add warmth and personality to the home.
C. Final Touches and Quality Checks
Before moving into your newly converted metal home, it is important to perform final touches and quality checks to ensure that everything is in proper working order. This may include inspecting the HVAC system, testing electrical and plumbing fixtures, and addressing any remaining punch-list items to ensure that the home meets your expectations and standards.
V. Benefits and Challenges of Metal Building Conversions
A. Advantages of Metal Homes
Metal homes offer several benefits, including durability, energy efficiency, and design flexibility. They are resistant to pests, fire, and weather damage, making them an attractive option for homeowners seeking low-maintenance and long-lasting housing solutions.
B. Potential Challenges and How to Overcome Them
Despite their many advantages, metal building conversions also present challenges such as insulation, moisture control, and customization limitations. However, these challenges can be overcome with proper planning, design, and construction techniques, as well as the expertise of experienced professionals.
C. Real-Life Examples of Successful Metal Building Conversions
To inspire and inform homeowners considering a metal building conversion, it can be helpful to showcase real-life examples of successful projects. These examples demonstrate the creative potential of metal homes and illustrate how they can be transformed into stylish and comfortable living spaces that meet the unique needs and preferences of their owners.






